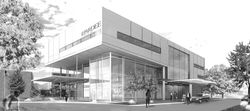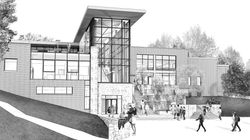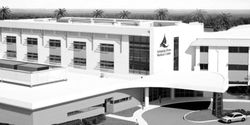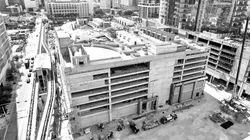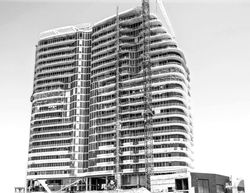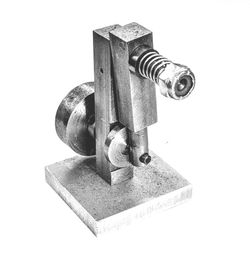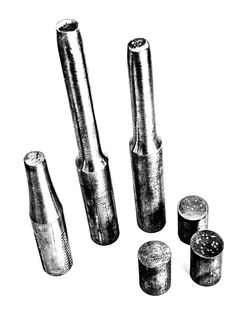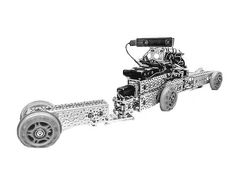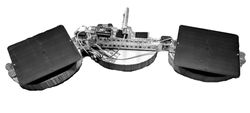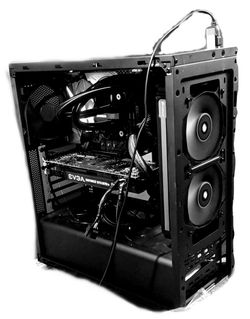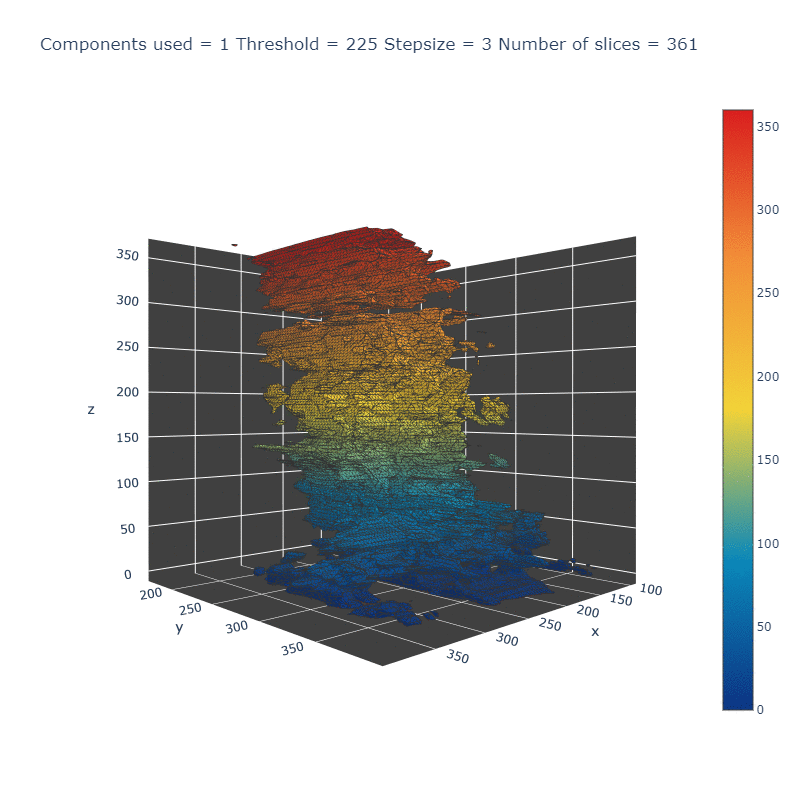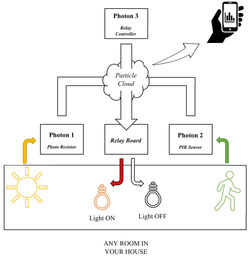
About Me
Versatile engineer and researcher with BS in Mechanical Engineering with a minor in Mathematics from University of North Carolina Charlotte. Experience in Computer Aided Design, Building-Information-Modeling, Image Processing, Machine Learning, and Robotics. In previous roles I have provided project estimates, contract drawings, installation strategies, and collaborated with architects and MEP trade partners to established design solutions and assist coordination efforts on a variety of projects including hospitals, universities, and other commercial facilities. I enjoy the dynamic challenge of ensuring the preservation of design intent and occupant safety while developing system layouts which minimize material waste, installation time, and field coordination. My goal is to provide the highest quality coordination and fabrication models to ensure that project deliverables offer clients a seamless transition between the design and installation phases of a project. Following graduation I plan on obtaining my EIT registration by the end of June. Currently I looking for an employment opportunity as either a design engineer or researcher.
